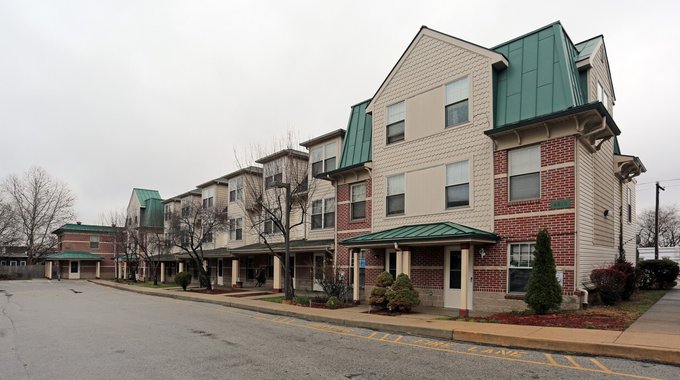Uptown Flats will be a newly constructed four-story elevator building with 34 units targeted to homeless and/or disabled households. The building will be located just east of downtown Pittsburgh, Pennsylvania in the Uptown Neighborhood. The subject has close proximity to Interstates 76 and 79 and is just north of Duquesne University and the University of Pittsburgh Medical Center. The neighborhood is very walkable and has excellent proximity to employment centers and public transportation including Pittsburgh’s new rapid transit line on 5th Ave.
The development will provide 11 Studio apartments with an average of 483 square feet and 16 one-bedroom/one-bath apartments with an average of 638 square feet and 7 2-bedroom/1 bath apartments with an average of 798 square feet. The unit mix by income limit will be comprised of four units at 20% of AMI, and 30 units 50% AMI. All 34 units will receive project-based vouchers (PBVs) from the Housing Authority of the City of Pittsburgh which will have an initial 20-year term. This unit mix was designed based on the needs of households transitioning out of homelessness with children or co-habitants (two-bedroom units), and smaller studio units to help support people with hoarding patterns. Similarly, the design of the overall building includes features intended to support residents who have experienced the trauma of homelessness and/or mental health disabilities. The main feature is the exterior elevated courtyard which will offer private, peaceful, green outdoor space in the middle of a dense urban neighborhood.
The site will include four tuck-under parking garage spaces, which equates to 0.12 spaces per unit. These spaces will be reserved for staff and there will be no on-site parking for the subject’s tenants, which is appropriate considering the walkable location. The property is occupied by a blighted four-story structure that will be demolished prior to construction. The scope of work includes masonry and fiber cement sliding exterior, varied façade, and flat roof. The units will have entrances from double-loaded interior hallways. All electric utilities will be utilized, and the project will meet ENERGY STAR Multifamily New Construction standards. The unit amenities will include stove/oven, refrigerator, pantry, a coat closet, blinds, central air conditioning, luxury vinyl tile floors and some units will have walk-in closets. Other amenities will include an on-site management office, bicycle maintenance/storage, laundry facilities, community room, common area wi-fi, café/community kitchen and conference room.
